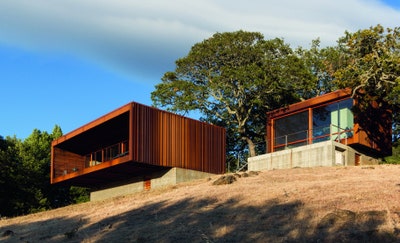I’m not that skilled in drawing things.
My vision for the hall is a double-storied building with multiple functionality, modular in design, prefabricated to minimize costs but clever and inspirational in design to reflect the uniqueness of the “rock”.
I’ve found this image.
Imagine this prefabricated box on a concrete base which incorporated ranch sliders to its three sides; which could be opened to the elements to act as a transport terminus and a sound stage for entertainment. Kitchen facilities could be incorporated at the rear. A smaller separate single level prefabricated box would incorporate bathroom facilities.
Remember I’m talking modular. Everything comes over finished and is craned to site. Foundation work only would be required being a concrete base.
The top level would jut out as depicted in this image, affording shelter. Windows would be incorporated above although as this level would be used as a library, a gallery and a reflection place, wall space would be paramount. A solar array would be incorporated. Water tanks would be behind. Generator facilities would be incorporated in the secondary structure.
Vehicular access would be restricted and the area dotted with seating, appropriate plantings and local art.
A dedicated sheltered walkway would lead to the ferry with arrivals and departures separated.
One could even imagine a café and a venue for a fishing competition.

