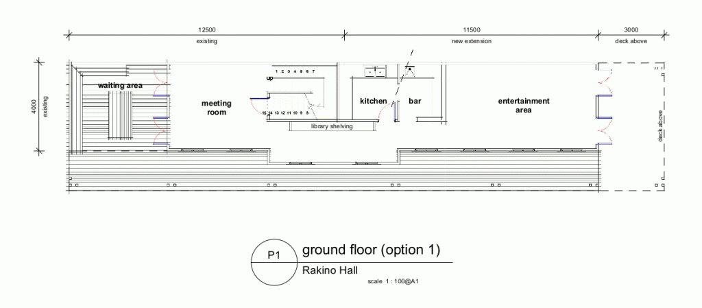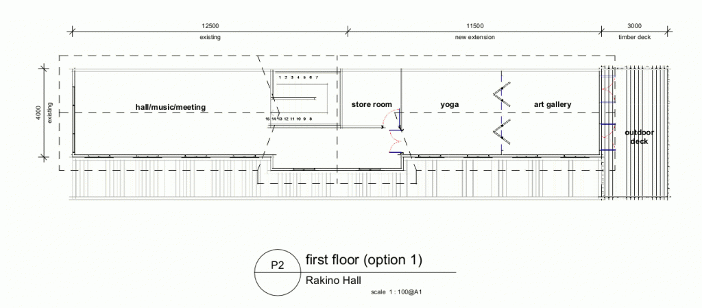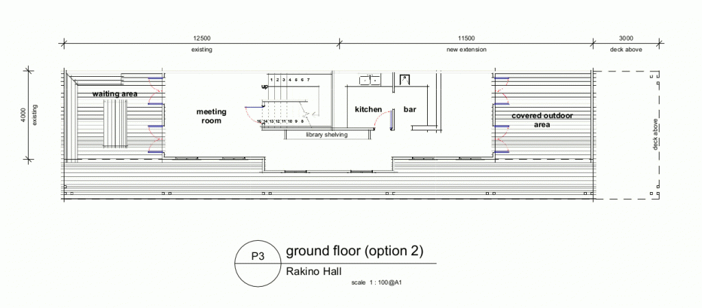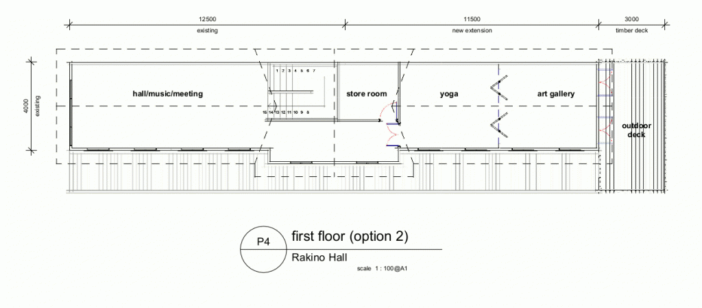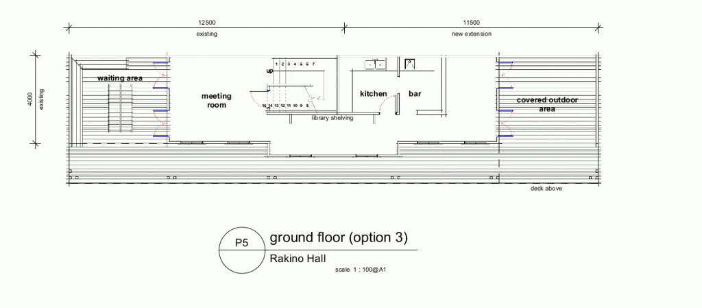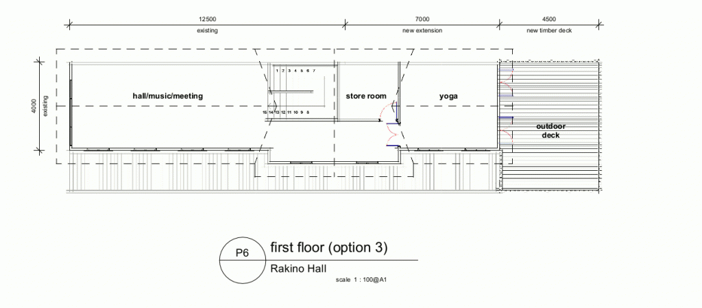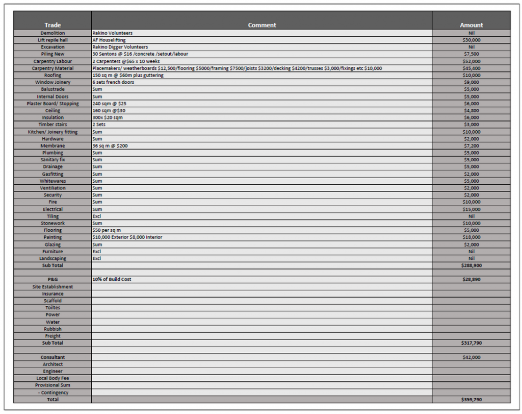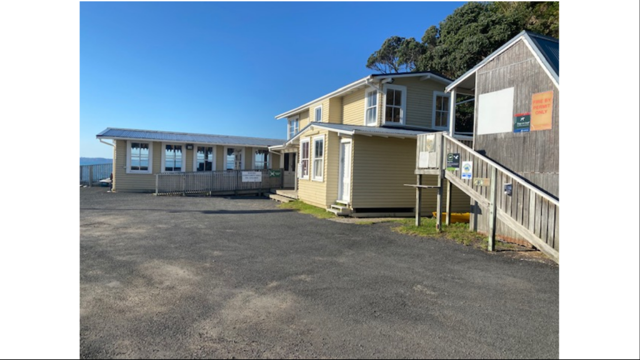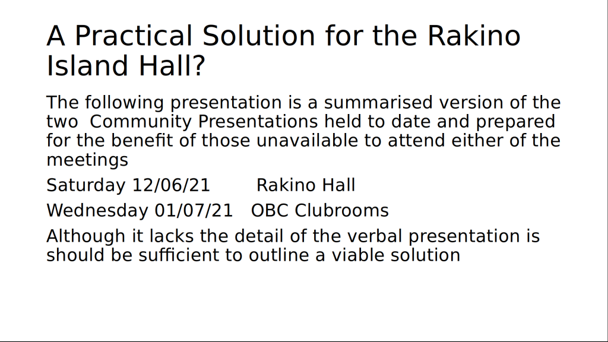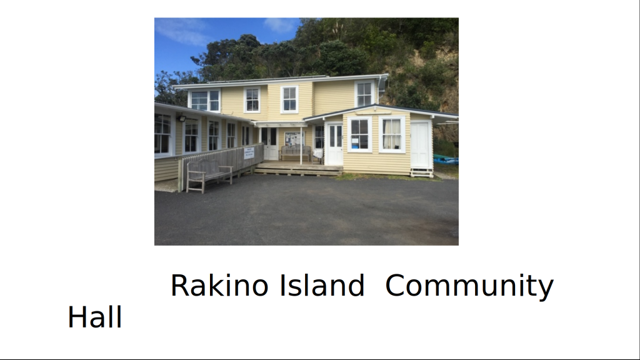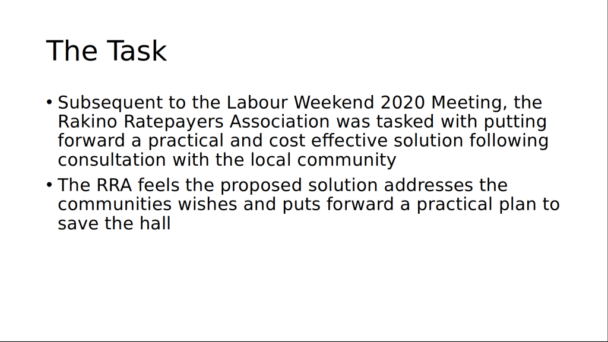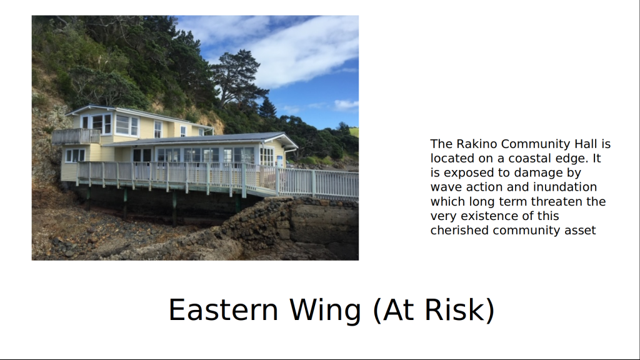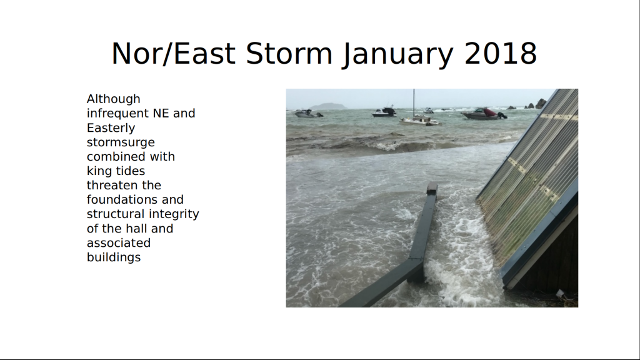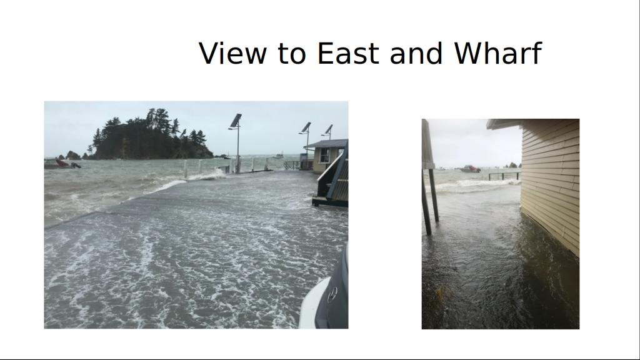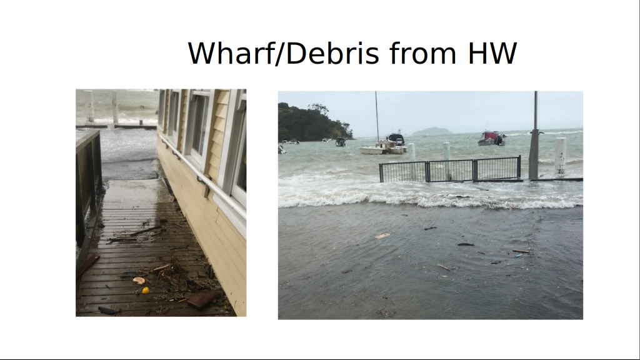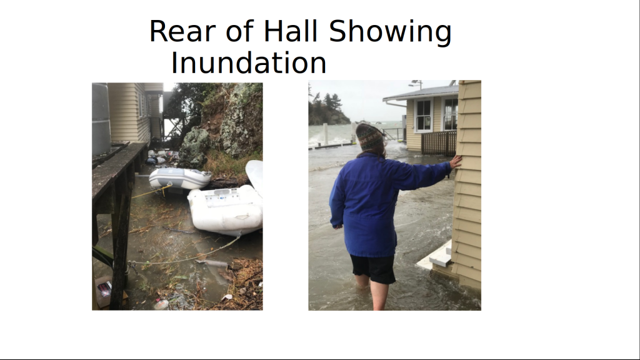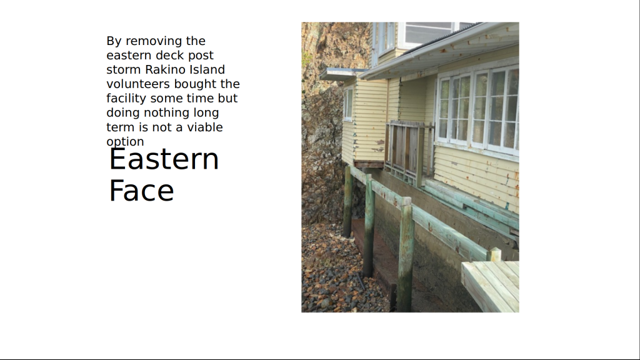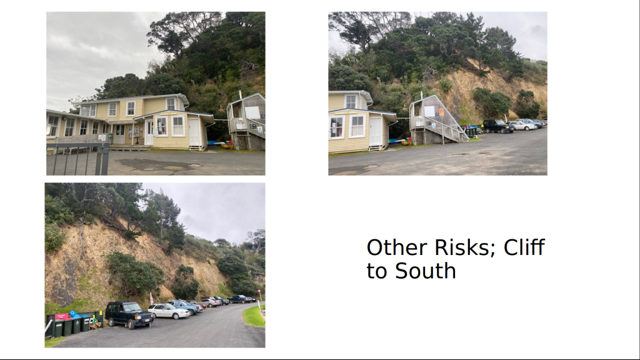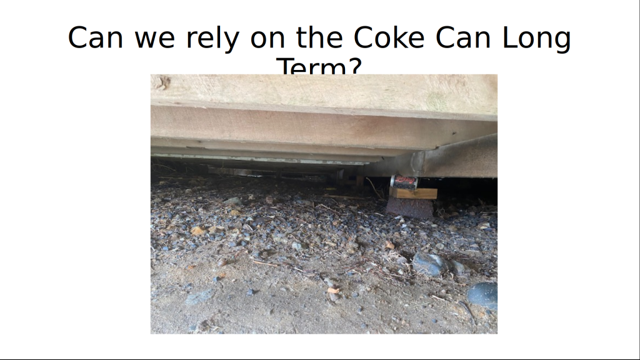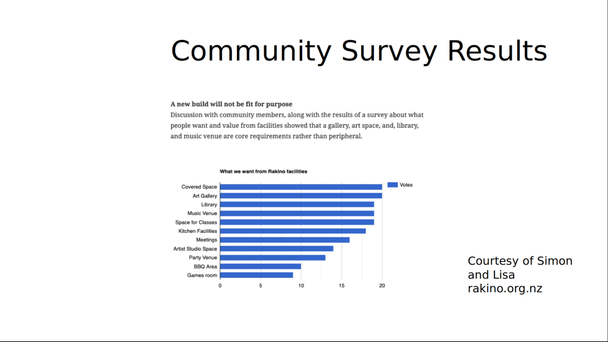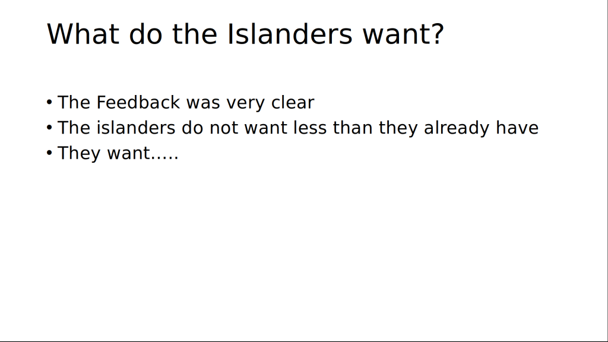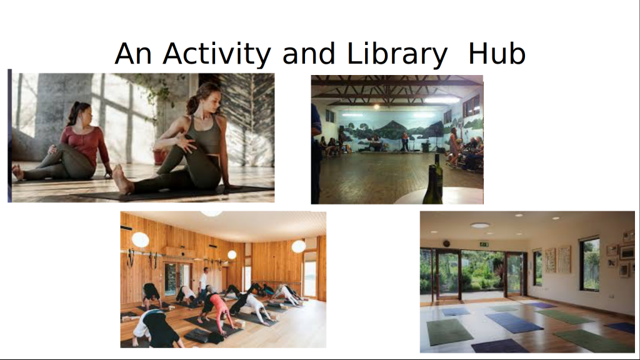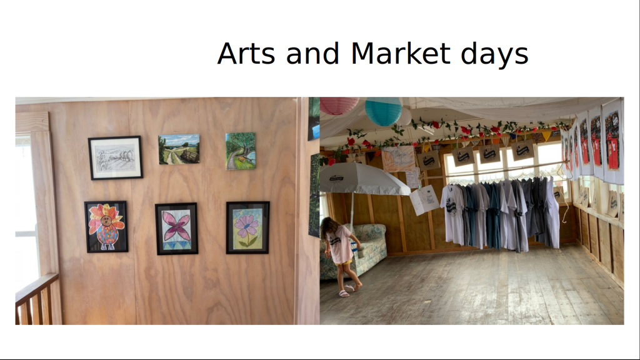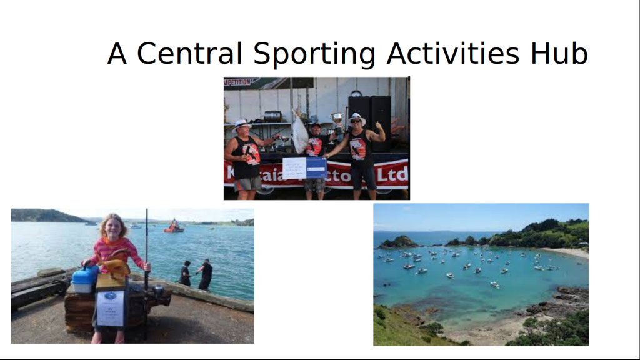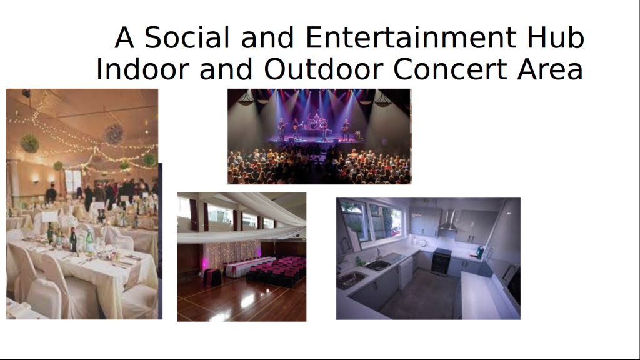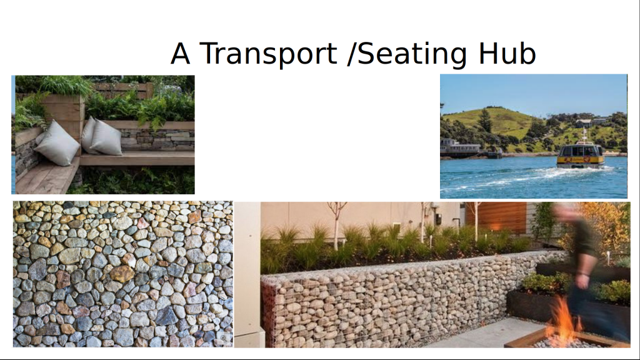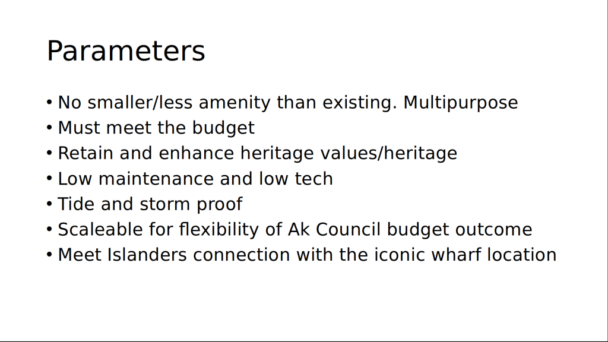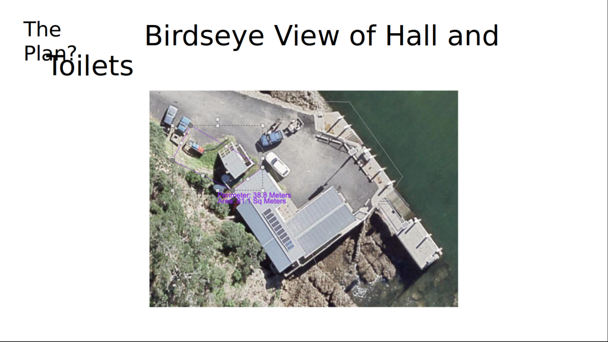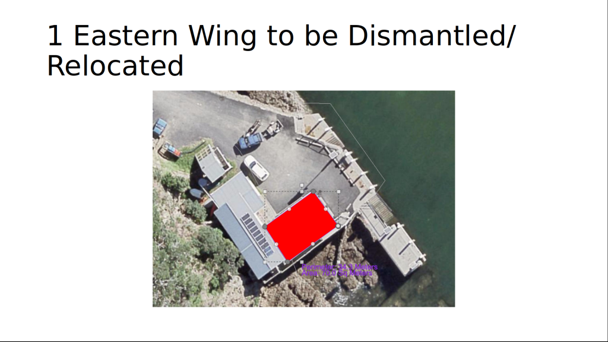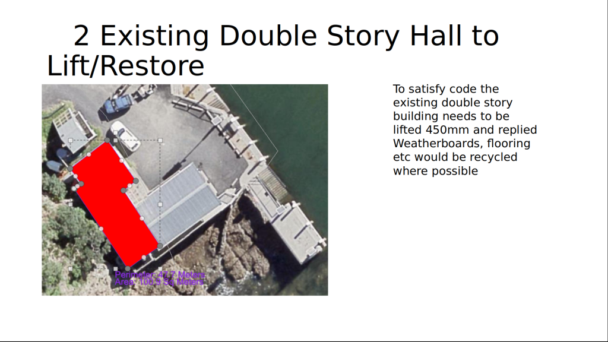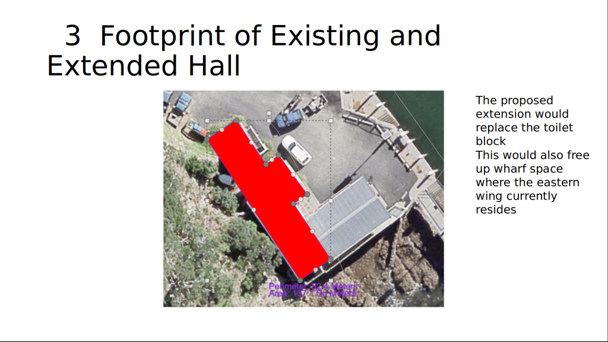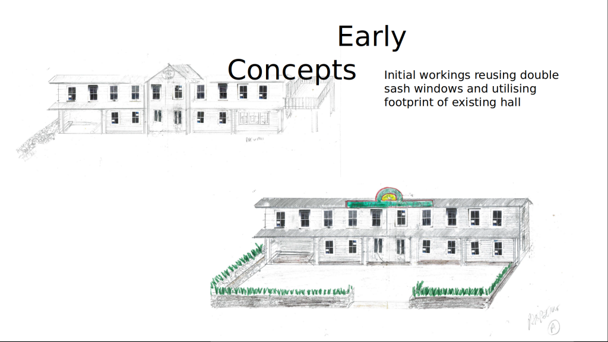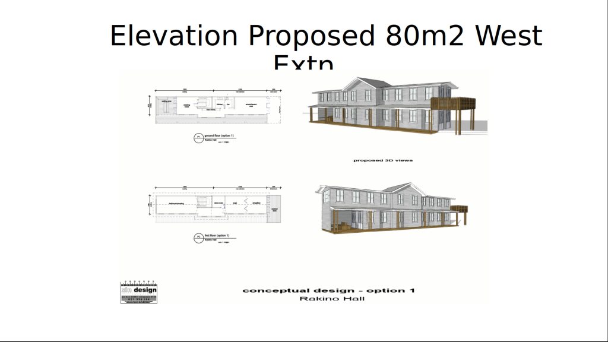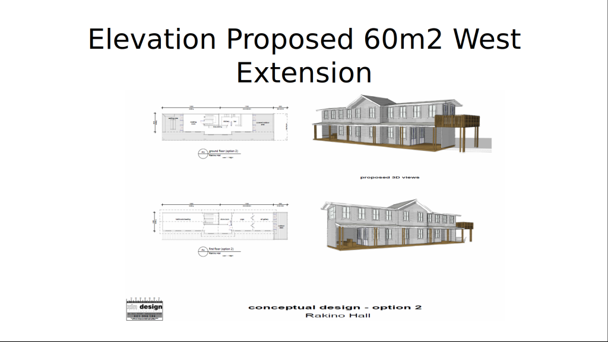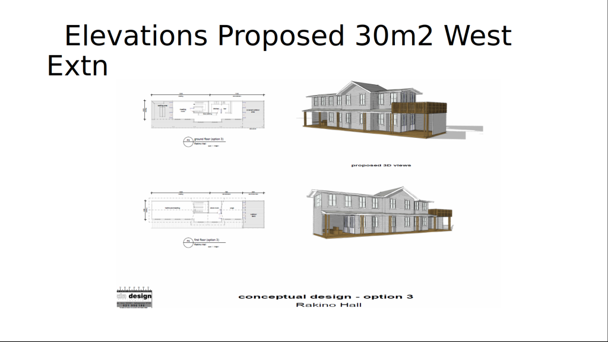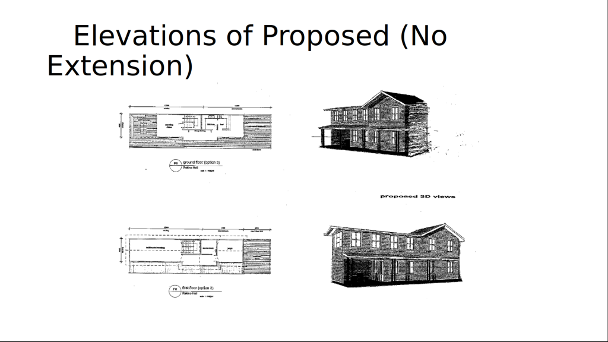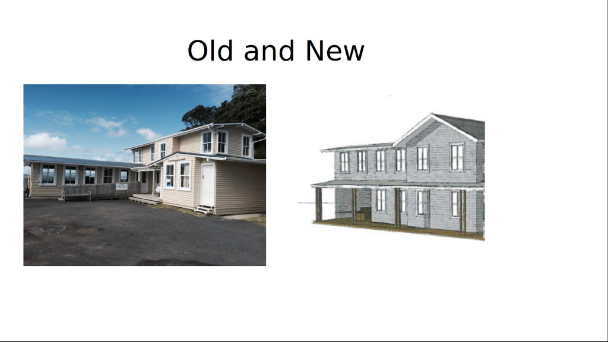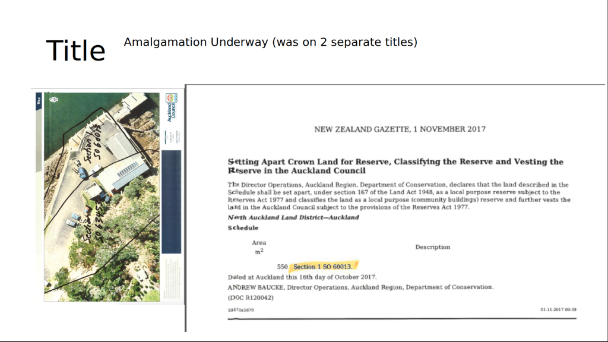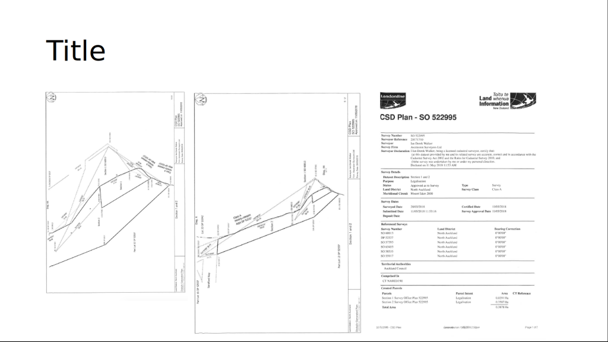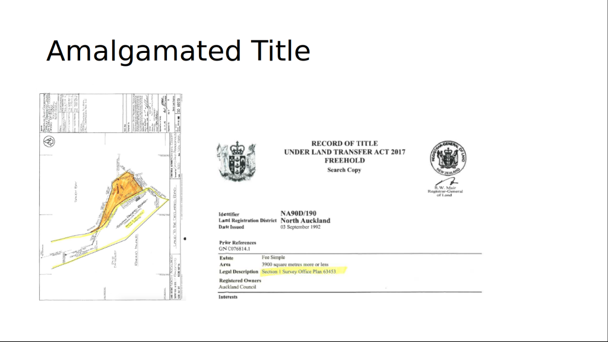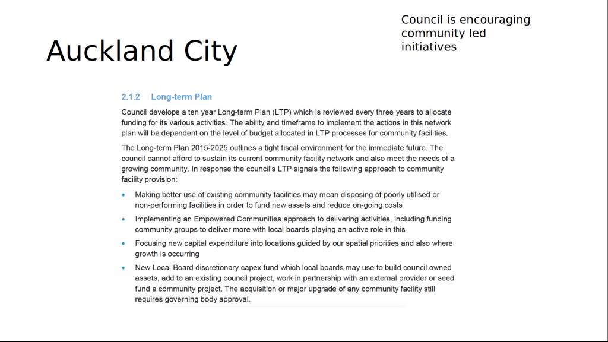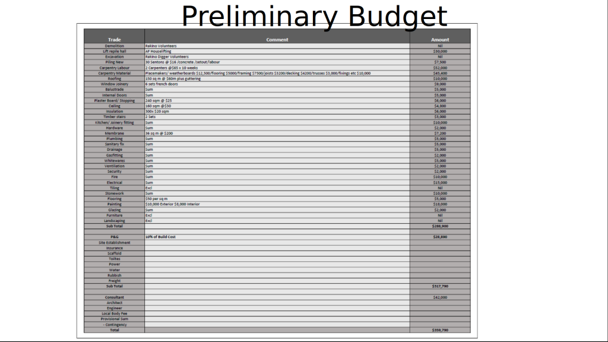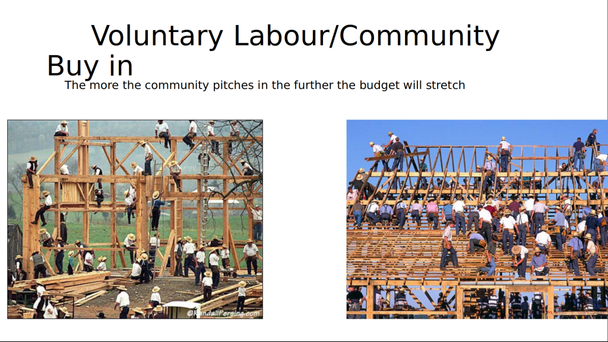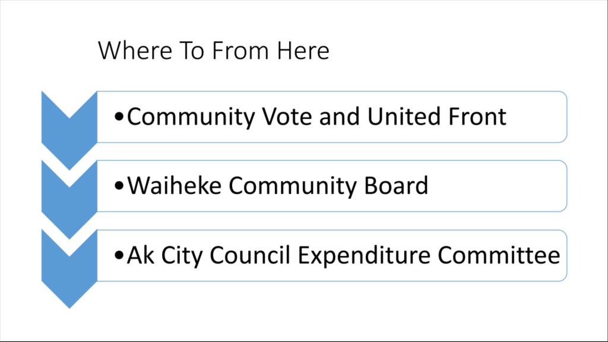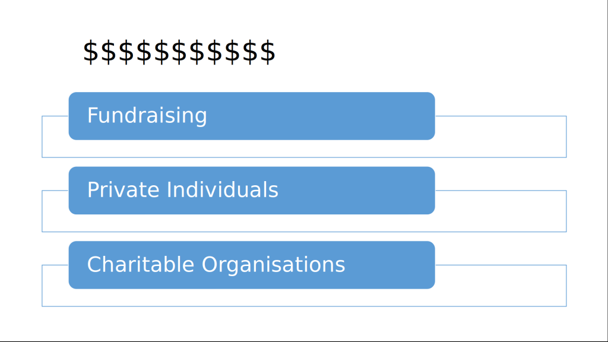A Way Forward!
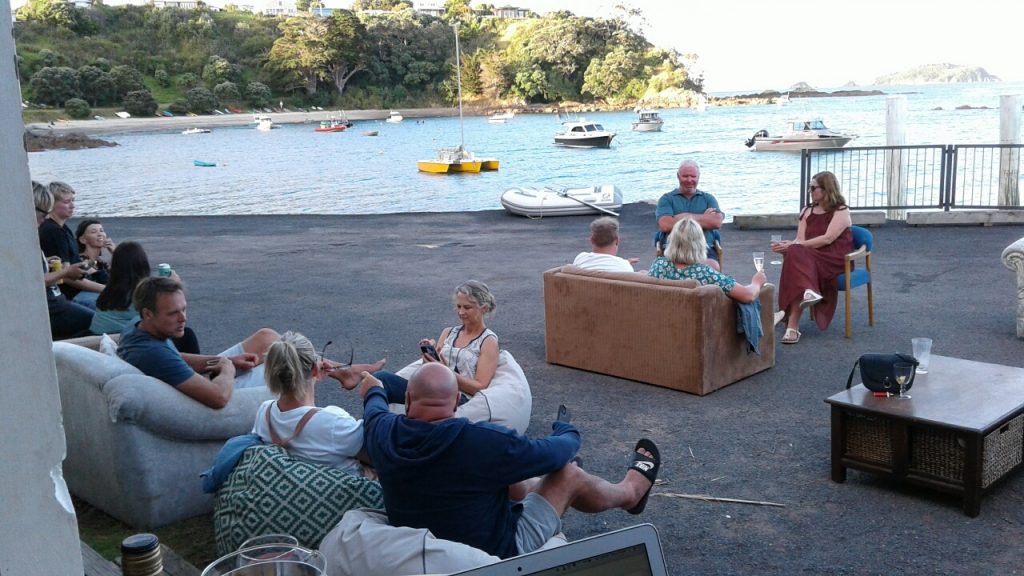
It’s crunch time for our community amenities. We can’t predict when the next big storm surge might do irreparable damage to our Hall, but we do know it’s inevitable. After a consultation process in which it was determined that we value our community assets and we don’t want anything less than we currently have, Stephen put sharpie to paper and has come up with a concept which should hopefully tick everyone’s boxes.
I attended the OBC meeting, and found it to be generally positive, with useful suggestions proffered from the audience. I was receptive to Julie Maling’s thoughtful input with regard to reuse and up-cycling of materials from the existing hall, keeping in mind that removal of waste and rubbish from Rakino comes at great cost to ratepayers. Sustainability around any community building construction on the island is a plus in the council ledger. Another tick mark will be if we can work cooperatively and volunteer our services and time where applicable.
If we don’t want our facilities to languish into further decrepitude for another decade, now is the time to present a united front to council in order to achieve the goal of an upgraded community hub for recreation, arts, and entertainment. The precise details of where walls go, and how the stairs are to be configured is not critical right now. The important thing is to reach community consensus.
Many thanks to Stephen and Stacey Thomas for the effort they have put it to presenting a way forward for the upgrade of our amenities after taking into account the sometimes impassioned views of the community. The limitations of the site and budget require pragmatism and compromise from the community. I think this solution is both inspired and achievable.
As always, feedback is warmly welcomed!
Slideshow as prepared by Stephen.
Below are three possible options of varying size and configuration, and the preliminary budget. At this point it’s important not to get too fixated on exactly where the walls are. These drawings are concepts. These are more easily viewable versions of what is presented in the slideshow above. If you click on these images they will increase in size, and run in a slideshow format also.
